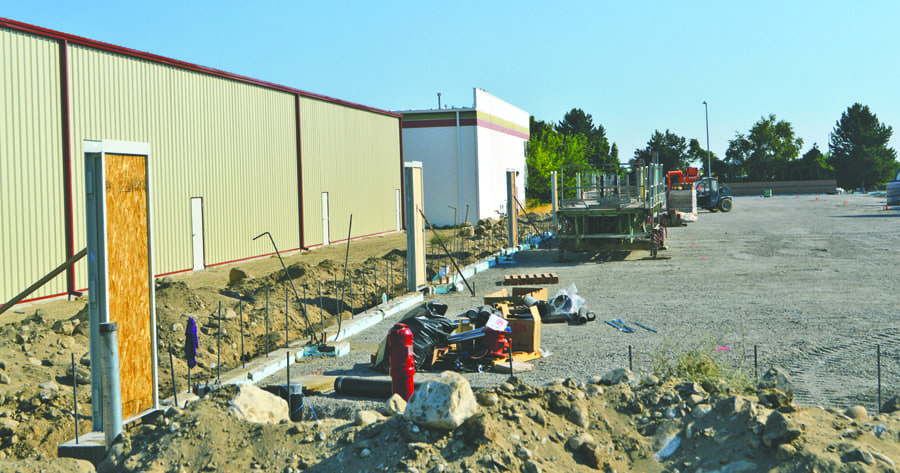
Home » $4 million warehouse project underway in Vista Field Industrial Park
$4 million warehouse project underway in Vista Field Industrial Park

September 14, 2017
A new warehouse is under construction in the Vista Field Industrial Park in Kennewick will look similar to four others nearby.
[blockquote quote="I believe Vista Field is the hub of the Tri-Cities." source="Tom O’Brien, owner of O’Brien Construction" align="right" max_width="300px"]
O’Brien Construction plans two warehouses, totaling 80,000-square-feet of space, called Vista III north of Quay Street, around the corner from its other warehouses that have been in place for a decade.
Owner Tom O’Brien said each warehouse is worth about $2 million.
The first 40,000-square-foot warehouse in Vista III on West Hood Place is targeted for completion by the end of the year, with an identical second building next door scheduled to be completed by the end of March.
O’Brien has two identical buildings in King City as well.
He said Vista III is the third phase of his vision for land originally purchased from the Port of Kennewick.
“I gambled and it paid off. So I gambled again and it paid off. I have faith in the Tri-Cities and I have faith in Vista Field,” O’Brien said.
He bought 15 acres from the port a decade ago, with the expectation of future success.
“I believe Vista Field is the hub of the Tri-Cities,” he said.
Tenants of his current warehouses mainly deal in distribution and wholesale, but also in retail.
They house businesses like Rodda Paint, Lumber Liquidators and Columbia Basin Ice.
O’Brien said he and his tenants have seen no real effect from the closure of the Vista Field airport in 2013.
The industrial site’s easy freeway access combined with a central location has O’Brien optimistic for the future of increased distribution. It’s why he thinks the new warehouses will be occupied quickly. At least 40 percent of the building is already pre-rented and the foundation hasn’t been laid, he said.
He declined to disclose the names of the new tenants.
It’s been seven years since the completion of the last warehouse, Vista II.
O’Brien said he’s partnered with George Dress, owner of Ranch & Home, to build Vista II and Vista III.
Each warehouse can be subdivided into 5,000-square-foot sections, built 50-by-100, with every tenant receiving a ground level door, ground level overhead door and recessed dock door for truck access.
O’Brien said he didn’t “invent the wheel” when it came to dreaming up the concept of his warehouses, but learned from other developers’ design trials and errors before building his own.
Described as a “big box,” the warehouses are built simply so O’Brien can quickly accommodate tenants by adding or removing a wall as needed to increase or decrease the space utilized.
Real Estate & Construction
KEYWORDS september 2017





