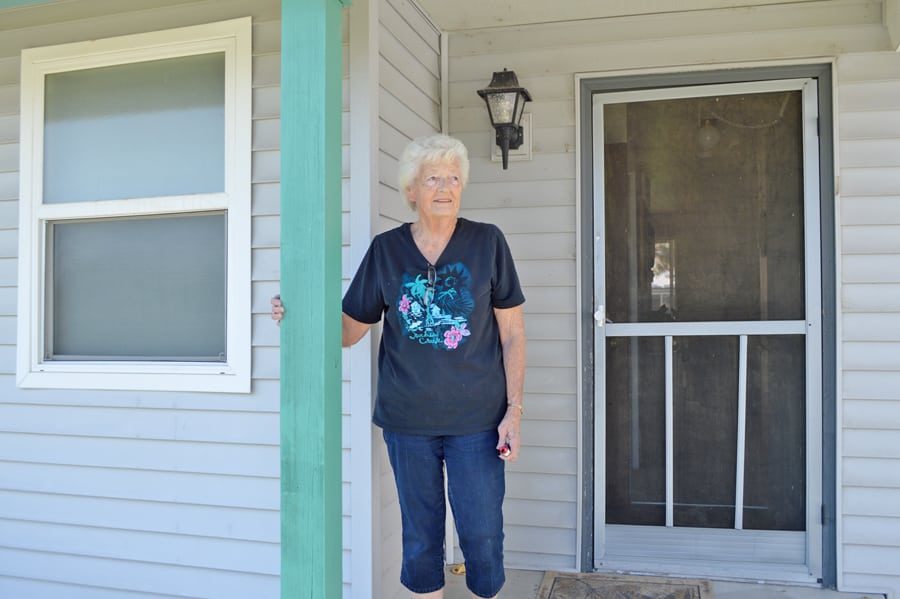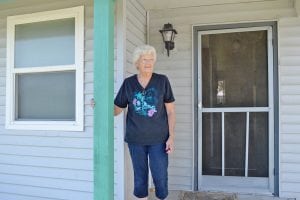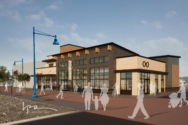
Home » Seniors temporarily displaced during extensive remodeling project
Seniors temporarily displaced during extensive remodeling project

September 14, 2017
An extensive remodel is underway at an affordable senior housing complex in east Kennewick that’s requiring residents to be temporarily relocated and their belongings packed up.
The lengthy list of improvements coming to the Kennewick Garden Apartments on West Fifth Avenue includes new flooring, lighting, millwork, doors, appliances and landscaping.
[blockquote quote="We want to create a space that’s completely equal to everybody." source="Deb LaVelle, resident manager at Kennewick Garden Apartments" align="right" max_width="300px"]
Lorna Davis, 77, said she is most looking forward to “the whole thing being done.”
Davis has lived in the complex for three years and has already been through one remodel in 2015.
The current construction project will be even more intrusive than the last, requiring every resident to pack all their belongings, except for what’s in their kitchen cupboards and under the bathroom sink. Totes are provided to tenants to temporarily store their household goods, with help provided to those needing assistance packing.
Each resident will have to temporarily move into a hotel for five days once work begins on their building.
All costs associated with the hotel stay will be covered by the complex’s owners, including meals.
Resident manager Deb LaVelle said she expects it will be disruptive, but she’s also heard some residents are looking forward to it, viewing it as a mini-vacation complete with a swimming pool and outings to nearby stores and restaurants.
Kennewick Garden Apartments, built in 1980, includes 27 units spread across six buildings.
Each building consists of four or six units, with one building dedicating a unit to the resident manager’s office, on-site laundromat and storage.
Each apartment is about 550 square feet with one bedroom and one full bathroom.
Residents must be at least 62 years old to live there and meet income limits based on federal Housing and Urban Development guidelines.
Tenants sign a one-year lease and must re-certify each year to be eligible to continue to live at the complex, including providing proof of income and documentation of medical expenses. Rent varies per person and is calculated using federal guidelines. It won’t increase as a result of the improvements.
Part of the work includes making the units more equitable.
Three of the units are accessible to wheelchair-bound tenants.
Based on the needs and the interests of residents, these kinds of additions have been made over time.
Some units include a ramp at the back door, while others have stairs. Once built, the ramps remain, even if a future tenant didn’t require them.
The remodel will remove all of the ramps and replace only those that are needed.
Some units also have more grass or garden space than their neighbor’s yards.
“My biggest goal, and this is what’s exciting for me personally, is that by the time this is all done, we want to create a space that’s completely equal to everybody, no matter how long they’ve lived here,” LaVelle said.
The first phase of the project began this month with three residents, including LaVelle, relocated during the week while construction got underway.
The second phase will require seniors to remain out of their homes for nine hours each day, with the ability to return after 5 p.m. to spend the night.
The first building to be remodeled is the resident manager’s office, common area and laundromat. The schedule was designed so during remodels throughout the fall, residents can use the expanded common area to rest when they are not allowed inside their homes.
Each remodeled unit feature a washer and dryer. Bathtubs will be removed and replaced with showers, and carpeting will be swapped for laminate flooring to avoid falls.
The units will be more energy-efficient with new glass and glazing on the windows, LED lighting through the interior and exterior, as well as air conditioning units replaced and baseboard heaters removed.
Improvements also will be made to the complex’s landscaping, irrigation, signage, parking lot and sidewalks.
The concrete courtyard will receive a covered patio to encourage a sense of community and socializing.
It’s something LaVelle misses about the culture she found when she first moved in five years ago.
“Every day they gathered outside. They’d start coming out with coffee and then they’d go in and have lunch, and they’d come back out again. They’d go in and have dinner, and they’d come back out and stay outside until 10, 11 o’clock at night. Every day,” she said.
Now, LaVelle said, most tenants stick to socializing with those who live in their own building. “It’s been sad for me to watch that go away,” she said.
She knows part of the change may be due to some residents’ inability to access the outdoor seating area while using their mobility devices.

Resident Lorna Davis, 77, who has lived at Kennewick Garden for three years, joked as she talked about infrequent socializing. “It doesn’t bother me. I have another life. I don’t know what it is, but someday I’ll find it,” she said.
Improvements to the common areas, including the courtyard and remodeled activity room, are the changes LaVelle speaks about with the most enthusiasm.
For many residents at the complex, this remodeling project will be their second. Each unit received updated kitchens and bathrooms in 2015. The buildings were also re-roofed and 18 trees removed.
LaVelle wasn’t surprised when she learned of the next extensive remodel planned for the complex. She said evaluations and inspections at the beginning of the year were indicative that more improvements were on the way.
President Tom Anderson of United Marketing Inc., a property management company, said the property was sold, and as part of the financing, the new buyers were issued tax credits through the Washington State Housing Finance Commission. This is how they paid for the remodeling work, he said.
The commission’s goal is to create and preserve affordable housing in the state. It is able to allocate federal housing tax credits, which allow developers to raise capital by selling the credits to investors.
“The housing tax credit is our state’s, and our nation’s, most effective resource for developing and preserving affordable housing,” said Karen Miller, the commission’s chairwoman. “Rural, urban and suburban communities gain not only construction jobs, but housing that stays affordable for decades.”
Since the commission formed in 1987, the Low-Income Housing Tax Credit has financed 31 properties in Benton and Franklin counties, creating or preserving a total of 3,015 rental units, including 470 units set aside for seniors. These figures include the Kennewick Garden project, which is estimated to cost more than $575,000, according to public building records.
The Kennewick project is scheduled to be completed by the end of the year.
As the resident manager, LaVelle has a front row seat to see how the project will affect each resident.
She’s optimistic the inconveniences will all be worth it and Kennewick Garden residents will find a new sense of belonging.
“You’d be amazed at how much what happens to tenants impacts the entire complex,” LaVelle said. “Even if they don’t socialize a lot, you still feel a loss when somebody leaves, and the excitement when somebody new comes in. We’re a community. I would like to see that tenant closeness come back and for people to enjoy each other.”
Local News
KEYWORDS september 2017




