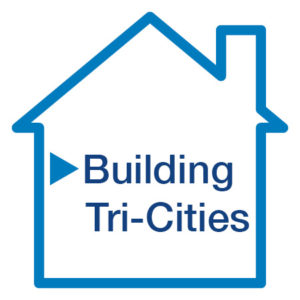
Home » Kennewick's Legacy High School building complete
Kennewick's Legacy High School building complete

April 17, 2019
The new home of Kennewick School District’s Legacy High School opened April 12 with a ribbon-cutting ceremony and tour.
The
18,000-square-foot Legacy High features 13,000 square feet of remodeled space,
plus a 5,000-square-foot addition.
The school
has 11 classrooms, a gym, computer lab, offices and a conference and meeting
space.
Located at
4624 W. 10th Ave. in Kennewick, the school is in the former City Church
building.
Legacy High
provides a direct instruction program with on-campus classes, as well as an
online independent learning program and educational services for youth housed
at the Benton-Franklin Juvenile Justice Center and the Benton County jail.
The total
project cost, including the land, was about $7 million, and was paid for with
local capital project fund dollars.
Justin
Griffeth of Kennewick-based Banlin Construction was the project manager.
Joe Hampton of MMEC
Architecture & Interiors of Spokane/Kennewick was the architect.
Building Tri-Cities
KEYWORDS april 2019





