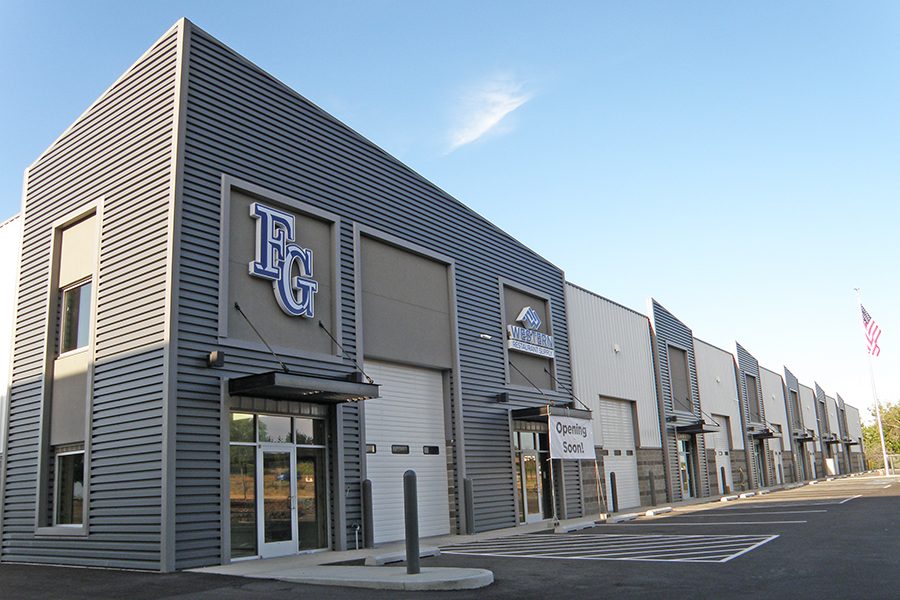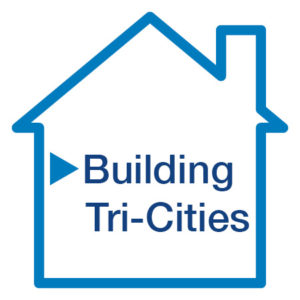
Home » FG Building ready for tenants
FG Building ready for tenants

August 15, 2019
The new 34,000-square-foot metal building, known as the FG
Building, at the east end of Fowler Street wasn’t the original plan Greg and
Amy Ford had in mind.
The couple had been looking for a small piece of land to
build a small metal warehouse for a shop and storage space. They wanted to be
in close proximity to their other businesses, Brashear Electric and Columbia
Park Marina, but as they searched for property, they found limited options.
The Fords liked the location at 1953 Fowler St. adjacent to
Highway 240, but it wasn’t for sale and it was a lot more land than they were
looking for. Greg reached out to the Rupp family, who owned the property at the
time, and after several months of conversations and negotiation, they bought
the two-acre parcel.
That’s when the plan evolved. They planned for their small
shop and storage space but also space for multiple tenants. “We needed to build
a building big enough to make the land purchase pencil,” Greg said.
The building has great highway frontage, so they wanted to
make sure the building would pop, have character and great curb appeal, the
Fords said.
Western Restaurant Supply & Design is one of the
building tenants, leasing 9,430 square feet for its showroom. The company will
stock and sell professional restaurant equipment, kitchen tools and supplies,
chefware, and showcase a mobile test kitchen food truck. Its new space will
include a 500-square-foot design center where customers can choose from samples
to design tabletops, furniture, tables and chairs for their dining space. It
also features a state-of-the-art conference room to meet with customers about
design-build projects, including food trucks or trailers. TVs mounted
throughout the store will play educational videos.
The FG Building layout was designed to house up to seven
tenants in spaces about 4,800 square feet each, with the flexibility to
increase the size for larger tenants.
The building’s seven storefronts feature a 12-by-14-foot
overhead roll-up door in each bay at the front and back of the building and a
loading dock on the east end of the building.
The building has 22,000 square feet available for lease. The
remaining space can be built out for one tenant or up to four tenants.
Wave Design Group of Kennewick served as the designer,
architect and engineer for the project.
CRF Metal Works of Pasco and Watts Construction of Kennewick
were the major subcontractors who played a huge role in the project’s
successful completion, along with many other subcontractors’ hard work, the
Fords said.
For leasing information, call Amy Ford at 509-531-2329 or email amy@fordgroup5.com.
Real Estate & Construction Building Tri-Cities
KEYWORDS august 2019





