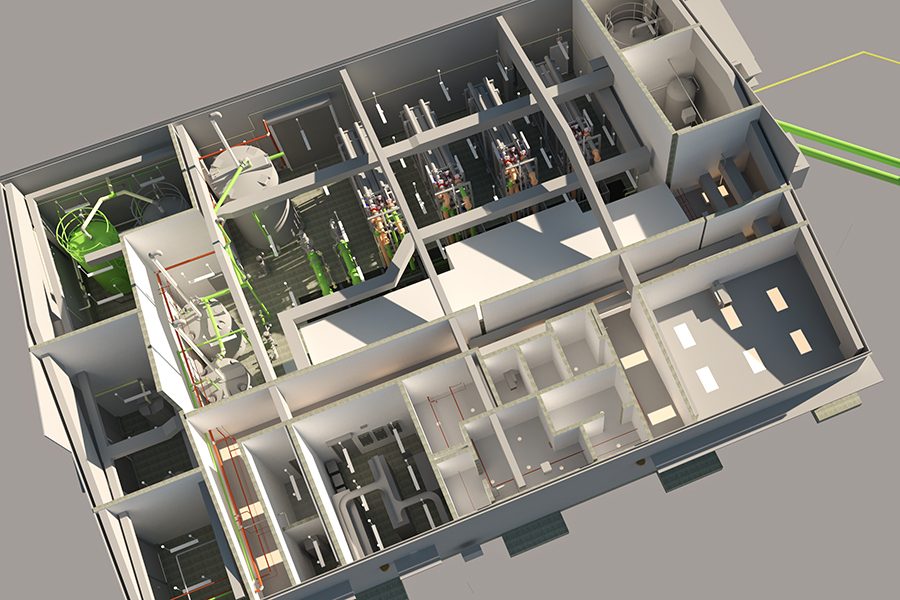
Home » 3D technology supports Hanford design work
3D technology supports Hanford design work

August 15, 2019
Mission Support Alliance is using industry best
practices and 3D modeling software to help design a new water treatment
facility on the Hanford site.
The Hanford contractor’s 3D modeling is a vital design
tool, enabling timely completion of complex projects. In this approach, also
known as building information modeling, or BIM, the designers “build” the
structure and process elements in a three-dimensional space, allowing personnel
from various disciplines to “see” the potential facility and identify potential
issues early in the design process, before any physical walls or components are
put into place.
“This use of 3D software has allowed us to achieve
improved design and cost savings,” said Sharee Dickinson, director of
infrastructure and services with the U.S. Department of Energy Richland
Operations Office, in a media release.
One example of cost savings resulting from this process
was the removal of an auxiliary building. Initially, plans included a second
building—about 1,500 square feet—to house backflow preventers and isolation
valves for the water treatment plant. To provide adequate freeze protection,
this second building would have had to be heated as well, resulting in
additional capital costs and ongoing operational costs.
Using the 3D software, MSA crews were able to make some
adjustments in the plans for the process room floor and with only a small
expansion of the main building blueprint, bring those components inside the
main building, eliminating the need for the second building.
The use of 3D visualization also enables detailed and
highly interactive design reviews with the MSA water and sewer utility
operators, who will be the end-users. Operators can conduct virtual tours of the
designed facility, allowing timely and efficient changes. The model also
accommodates traditional drawing formats and “flat” construction drawing
production by cutting virtual lines and projecting a traditional
two-dimensional image.
Dan Parr, who works with MSA’s reliability projects
group, is the project manager for the water treatment facility. “With the
ability to ‘remove’ the roof and look inside the facility during the design
process, we’ve been able to evaluate how the operators will function in the new
building, and make adjustments long before construction begins. This will
reduce the number of costly last-minute changes during the construction
process, and ensure a better functioning facility at the end of the project,”
he said in a release.
During one model review meeting, the future operations
team wanted to look inside the pipe gallery area. One planner noted that while
it was the appropriate design for construction, it might hinder maintenance
operations in the future. Operators were worried that if piping or pump
components needed to be repaired or replaced, there would not be enough space
for workers to do so. Working with the designers and engineers, they were able
to adjust the spacing of the pipes, and placement of the light fixtures and the
deck grating to provide adequate space for future maintenance needs.
The software being used, a combination of both Autodesk
Revit and Navisworks 3D, is used by municipalities and engineering firms
worldwide.
MSA contracted with HDR in Pasco to develop the facility
design using this software.
Design of the water treatment facility is now 90 percent
completed and construction is expected to begin in early 2020, with the
facility targeted to be in service in 2021.
The $13.9 million project will provide reliable
water to users in the center of the Hanford site.
Local News Science & Technology
KEYWORDS august 2019





