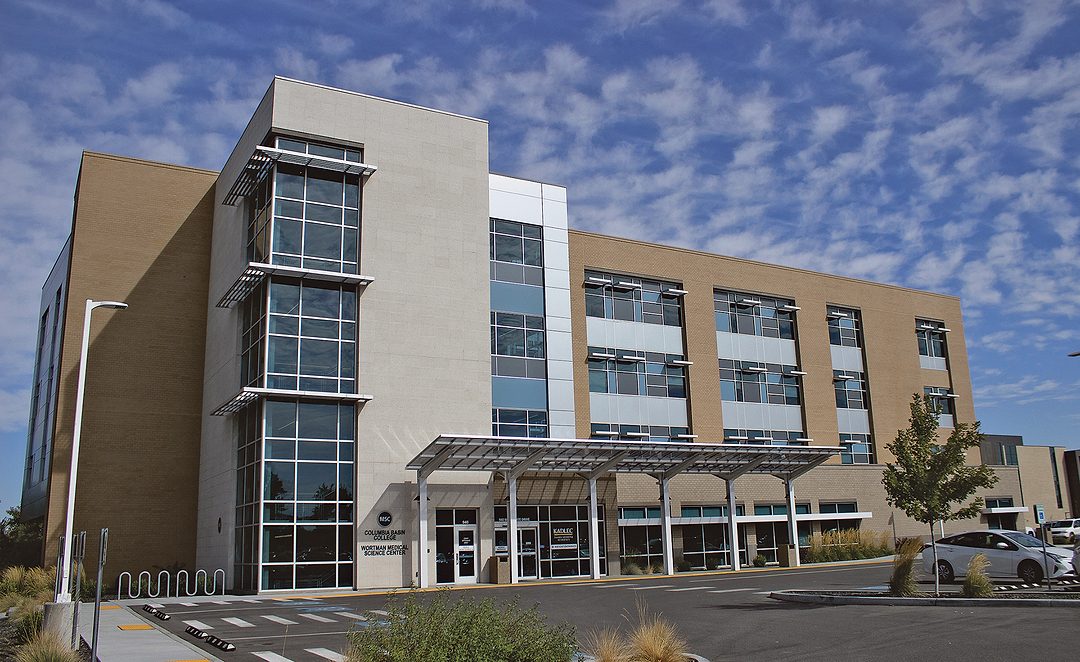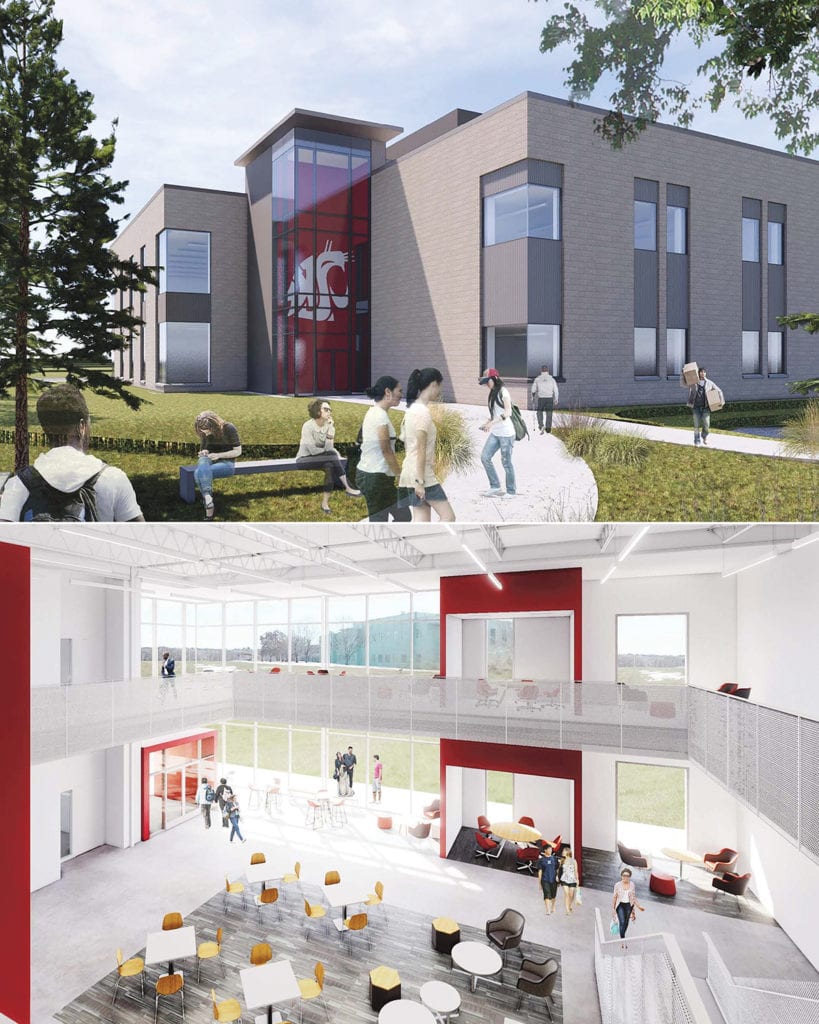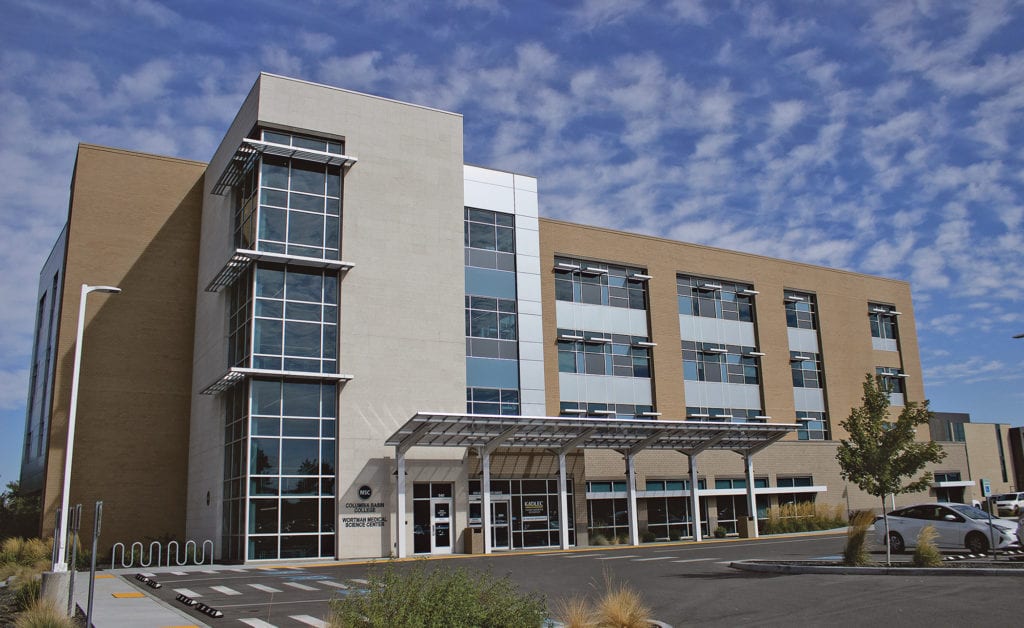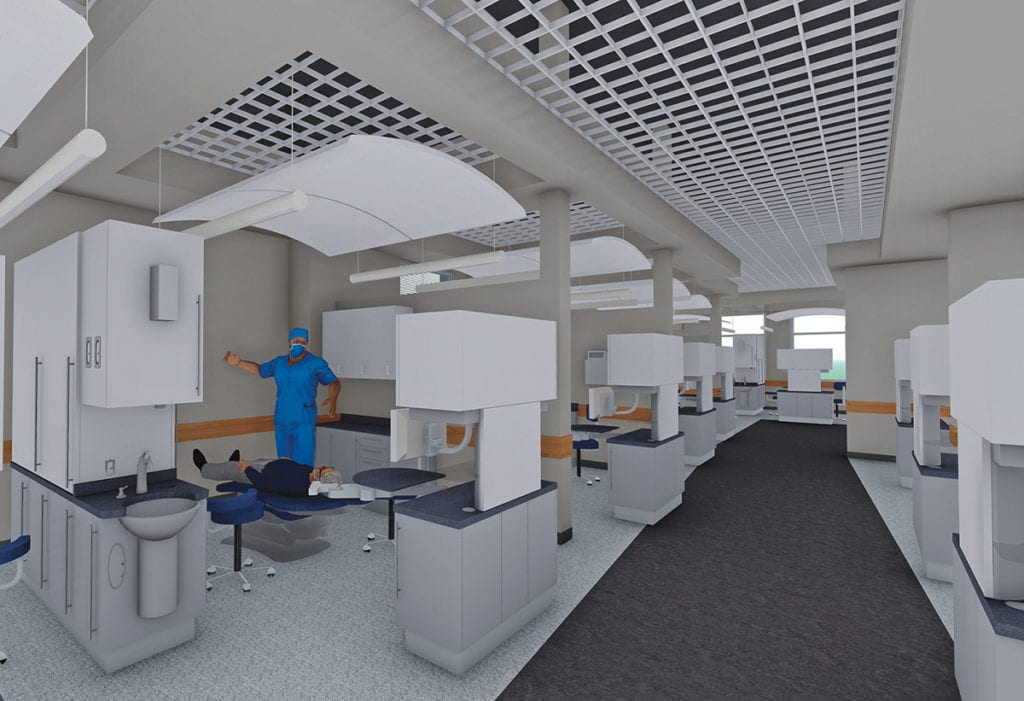
Home » Higher education: New academic, rec buildings coming to Tri-City campuses
Higher education: New academic, rec buildings coming to Tri-City campuses

October 15, 2019
Continued growth at the higher education campuses in the Tri-Cities will be moving forward at a steady clip in the coming year.
At Washington State University Tri-Cities, the school is proceeding with plans to build a 40,000-square-foot academic building for undergraduate studies in biology, chemistry and education in science, technology and math—or STEM studies.
Columbia Basin College is getting ready to move dirt on a new student recreation center in spring 2020.
WSU Tri-Cities
Fall 2019 student enrollment at WSU Tri-Cities totaled 1,813, compared to 1,841 students the previous fall.
Though overall enrollment dropped, the school saw gains in minority and international student representation. The campus has the highest rate of minority enrollment at 42 percent, compared to 30.5 percent systemwide.
The Richland campus’ big project will be its new academic building, which will house 12 labs for physics, biology, chemistry and anatomy/physiology, as well as two 96-seat classrooms and a central gathering area with stadium seating for large group presentations and community events.
The $30.4 million project is funded by the state Legislature.
The design phase has been completed for the yearlong building project.
“It is a collaboration of ZGF Architects and Hoffman Construction Co.,” said Raymond White, vice chancellor of finance and administration for WSU Tri-Cities. “As a design-build project, the general contractor has been on board since the beginning. Groundbreaking is expected to happen in April of 2020, with substantial completion in April of 2021.”
Preliminary site work is to begin in October 2019.

In September 2018, the school celebrated the opening of its expanded fitness center.
It features cardio equipment, including treadmills, an elliptical machine, a stair stepper, stationary bikes and some standard weightlifting equipment.
“(The expansion cost) is approximately $10,000,” said Randy Slovarp, WSU Tri-Cities campus facilities executive. “This includes some new equipment and repairs of existing equipment.”
Students also can check out outdoor recreation equipment for the weekend.
The first phase of WSU Tri-Cities’ apartments on campus, known as the Brelsford Vineyards, have been open since August 2018.
“Occupancy and interest is growing from our end,” said Chris Meiers, vice chancellor for student affairs and outreach.
The apartments are at the north end of campus and include one-, two-, three- and four-bedroom units.
They are owned by Vineyards Apartments LLC and operated by DABCO Property Management, which also manages several apartment complexes near the WSU Pullman campus.
WSU Tri-Cities partnered with Corporate Pointe Developers, which formed Vineyards Apartments, and agreed to build the apartments to provide students with an on-campus housing option.
White said there will be other smaller capital projects on campus, including a pedestrian walkway, bus shelter and classroom remodels.
White said WSU Tri-Cities is starting to look ahead at other possible capital projects in the next few years.
“We are exploring designs for a remodel of our library to better engage students and support their academic success,” White said. “Some work could begin as early as June 2020.”
Columbia Basin College
Columbia Basin College’s fall 2019 student enrollment totaled 7,344, compared to 7,275 students the previous fall. Running Start students—high school students enrolled at the school for college-level classes—are counted in the student enrollment total.
The big project coming up at CBC is a $30 million student recreation center, said Tyrone Brooks, vice president for administrative services at CBC.
“We’re looking at an April groundbreaking,” he said.
The facility, expected to be 77,000 square feet to 80,000 square feet, will be located where the school’s tennis courts sit, southwest of the gymnasium.
CBC’s Associated Student Body approved the facility in a vote in the fall 2018.
Features will include a smaller court with a dasher board system, an esports room for multiplayer video gaming, a basketball gymnasium that seats 1,000 to 1,200 people and a basketball practice court.
On the second floor will be a fitness center and office space.
An outdoor recreation center on the first floor will be available for students to check out tents, sleeping bags and other outdoor gear.
Brooks said the school is working with RGU Architecture of Asotin, and Lydig Construction of Kennewick.
“(RGU) has done work for us before (B Building rebuild, CTE building),” Brooks said. “We’ll be pulling (subcontractors) from the local markets.”
Brooks expects early planning to begin in earnest in April 2020.
“And we’ll go full bore on the project next June,” he said. “We expect to occupy fully in the fall of 2021.”
The 1950s-era building housing the current basketball gymnasium will be torn down.
“We’ll have to reconfigure some parking spots,” Brooks said. “But we already have put in some temporary parking west of the softball and baseball fields for overflow.”

In addition, the estimated $4.9 million renovation of the fourth floor of the Rand Wortman Medical Science Center at 940 Northgate Drive in Richland, across the street from the Richland Public Library, will be completed by January 2020. The project includes moving the dental hygiene program and clinic from Pasco to Richland.
“Roughly the project took a year, start to finish,” Brooks said. “The big news is there is a lot more clinic space for patients.”
CBC operates a low-cost clinic where students provide oral health care to 2,100 children, teens and adults each academic year.
Brooks said future projects the school might start to look at are a possible replacement of the P building—“but that’s more like eight to 10 years down the road”—and possibly more classroom space.

Construction + Real Estate
KEYWORDS october 2019





