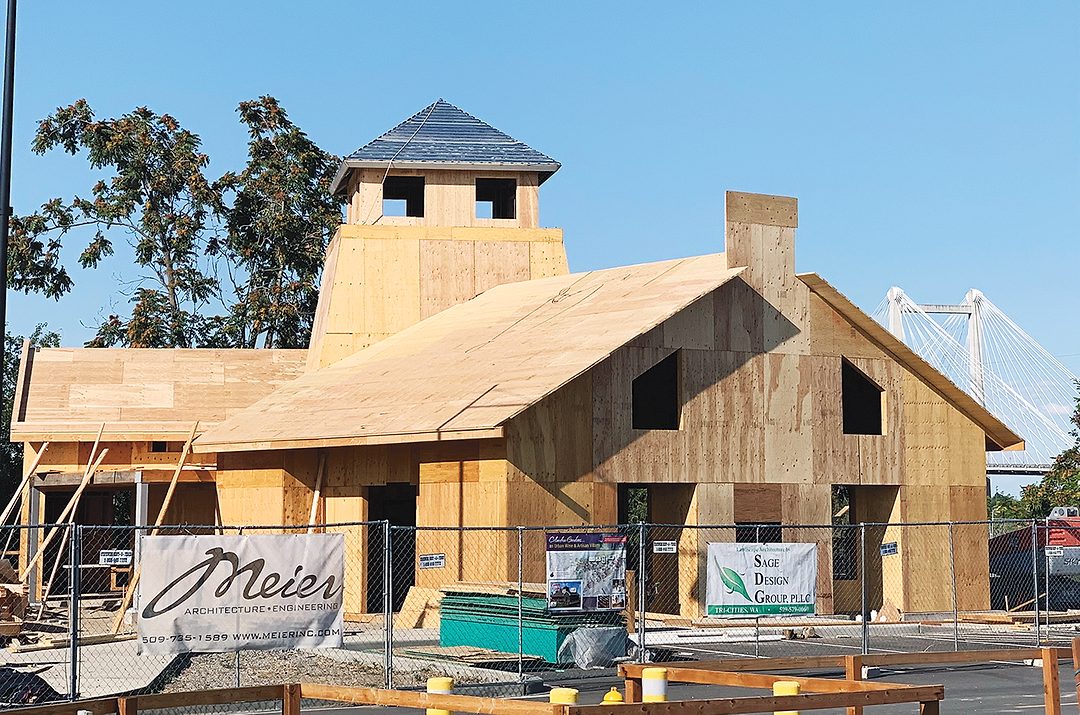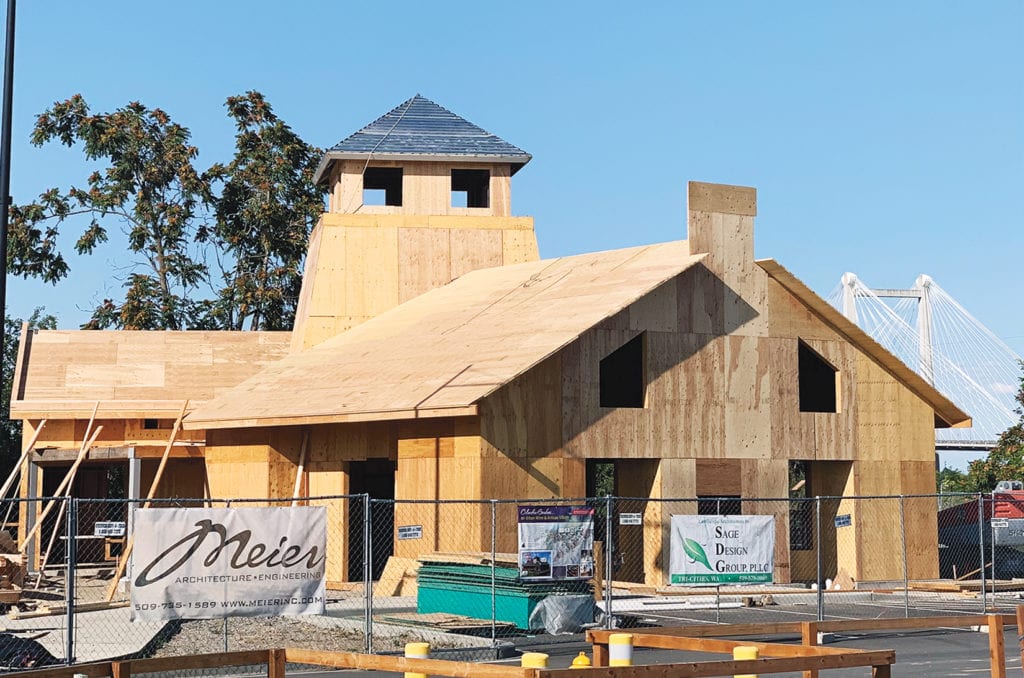
Home » Port of Kennewick: Projects aim to transform city center, riverfront areas
Port of Kennewick: Projects aim to transform city center, riverfront areas

October 15, 2019
Port of Kennewick projects to transform more than 100 acres in Kennewick’s retail core and a neglected waterfront into pedestrian-focused developments are taking shape.
The $4.9 million first phase of the Vista Field development is expected to be completed in January 2020.
The project lays the groundwork to turn the former air field into a vibrant, urban, pedestrian-focused, regional town center for the Tri-Cities.
The 103-acre site had been essentially dormant since the public use airport closed Dec. 31, 2013.
But the afternoon following the April 2019 ground-breaking, Richland-based contractor Total Site Services got to work grinding up the old runway asphalt to make way for the new development.
Larry Peterson, director of planning and development for the port, said it’s been exciting to watch the central 20 acres of the site take shape and begin to more closely resemble the artist’s renderings.
He visits the property regularly to document the progress, posting regular updates on the port’s website.
“We bid this project in January and awarded it in March, and the runway started going away in April. We took asphalt out in April, and we’re talking about putting asphalt back in October,” Peterson said.
Following the completion of pavement and infrastructure installation in October 2019, the port plans to begin landscaping the new corridor, which will connect Deschutes Avenue and Grandridge Boulevard via a tree-lined, meandering roadway. Following the street’s curves will be a babbling, stream-like water feature punctuated by pools and fountains, some of which will be accessible for the public to dip their toes into.
Once the roads are completed, the port will work with the city of Kennewick to turn them over to the city and obtain legal lots of record by March 2020, said Tana Bader Inglima, deputy chief executive officer at the port.
Then the shovel-ready land will be available for commercial, retail and residential development that aligns with the port’s community-driven master plan.
Proceeds from the sale of Vista Field land will be directly invested into building infrastructure for subsequent phases of the site’s redevelopment.
There are eight phases planned, with a projected 1,100 residential units and 750,000 square feet of retail, office, service and entertainment space at full build-out.
This “new urbanism” approach is characterized as being focused on mixed-use zoning at the neighborhood-level, with an emphasis on cultivating vibrant public spaces, multi-modal access, pedestrian-scaled and -oriented streets and denser development, reminiscent of historic downtown city blocks.
It’s a model nearly non-existent but gaining popularity within the Tri-City region, and was what the public resoundingly asked for during the four-year visioning and design process that led the city of Kennewick to rewrite its zoning rules so the community’s vision for Vista Field could be realized.
From a planning standpoint, Peterson compared the city to a farm: “It’s a finite piece of property and you’re growing a community on it.”
He explained that in the same way farmers are concerned about yield per acre, planners and developers should be too, to best maintain public infrastructure, facilitate emergency services and maximize tax revenue and other economic stimuli.
Capitalizing on the property’s full potential is a top priority, given Vista Field’s location at the heart of Kennewick’s entertainment areas and proximity to its central business district.
As Peterson explained, “They said, ‘If you’re going to do it, you have one opportunity. It’s not just about 100 acres, because there’s a bunch of 100-acre sites throughout the community. But there’s only one that’s between two freeways, next to the convention center, coliseum, surrounded by the community, next to the regional shopping center—the core of the community—so, you’ve got one chance to get this right.’”
Bader Inglima described the vibe they hope to foster: “Some younger folks don’t want to own a car … or retired folks looking to downsize, active travelers, or those who don’t want a lot of landscape to maintain … By creating a pedestrian-oriented development, then by the nature of being able to walk around and interact, it will create a neighborhood that’s like how downtowns used to be.”
Across town, progress continues at another port development that showcases the Tri-Cities’ riverfront.
Construction of a fourth building for two more winery tasting rooms is underway at Columbia Gardens Urban Wine and Artisan Village on Columbia Drive in Kennewick.
The 2,500-square-foot building, designed by Meier Architecture and Engineering of Kennewick, will be similar to the neighboring wine buildings built in 2018 on the 3.5-acre property. It will feature a clocktower with clock hands shaped like wine bottles.

The $1.52 million project, completed by Banlin Construction of Kennewick, which also built the first phase of the urban revival project, is one of many transforming the neglected waterfront with no public access and a row of derelict buildings into a destination development.
The two new tasting rooms will be home to Gordon Estate Winery of Pasco and Cave B Estate Winery of Quincy.
Gordon Estate plans to make the new Columbia Gardens location the face of its local wine business, according to a statement by Katie Gordon Nelson, general manager at the winery.
The building is situated along an improved pedestrian walkway that wraps around Duffy’s Pond and connects to the Sacagawea Heritage Trail running along the Columbia River.
Cave B will occupy the waterfront side of the building, offering outdoor seating by the trail, while Gordon Estate’s patio will open up to the food truck plaza.
“We’re trying to make it look like an old boathouse that has been converted into a winery … a cross between a boathouse and a cabin. There will be two different spaces between the two wineries,” Bader Inglima said.
The wineries will join the existing food truck plaza, which also was built as a part of phase two, and features Swampy’s BBQ, Frost Me Sweet Mobile Desserts, The Ciao Wagon and Rollin’ Fresh Ice Cream.
A new parking lot also was added to serve the growing wine village.
Along with the new buildings and improvements come bold artwork, including an artistic Benton Franklin Transit bus shelter inspired by water, wine barrels and wine grapes. The wave-like canopy reflects the movement of water rolling down the river and large glass marbles in the burgundy, light green and champagne colors of wine grapes are embedded in the concrete bench and within each of the three panels forming the shelter. Another weather-patinaed metal art piece, “Aspirations,” will be installed in front of Bartholomew Winery.
Work on the new building and tenant improvements are expected to wrap up in spring 2020, in time for spring barrel tasting.
Once complete, six shovel-ready parcels on remaining Columbia Gardens land will be available for sale for further development.
Construction + Real Estate
KEYWORDS october 2019





