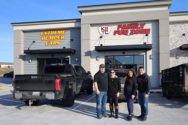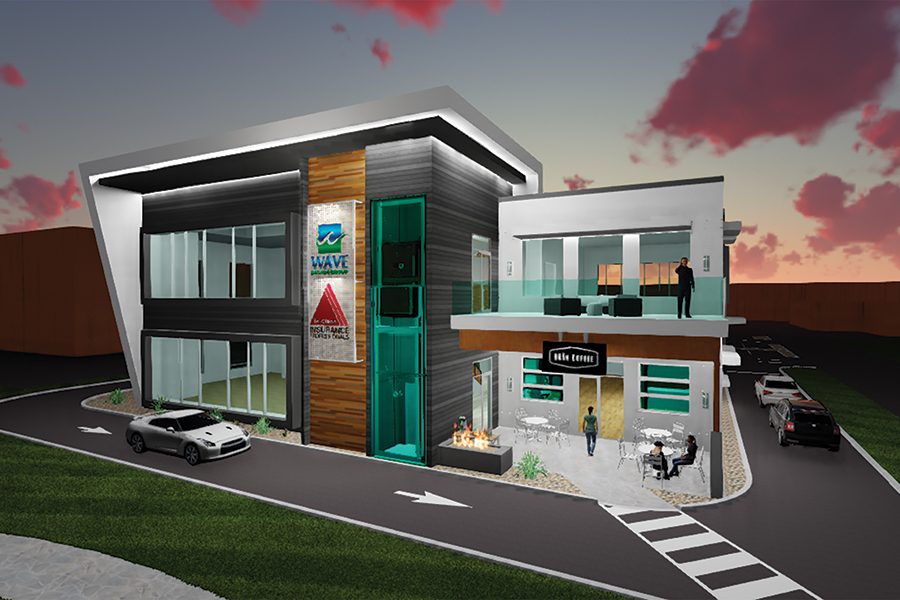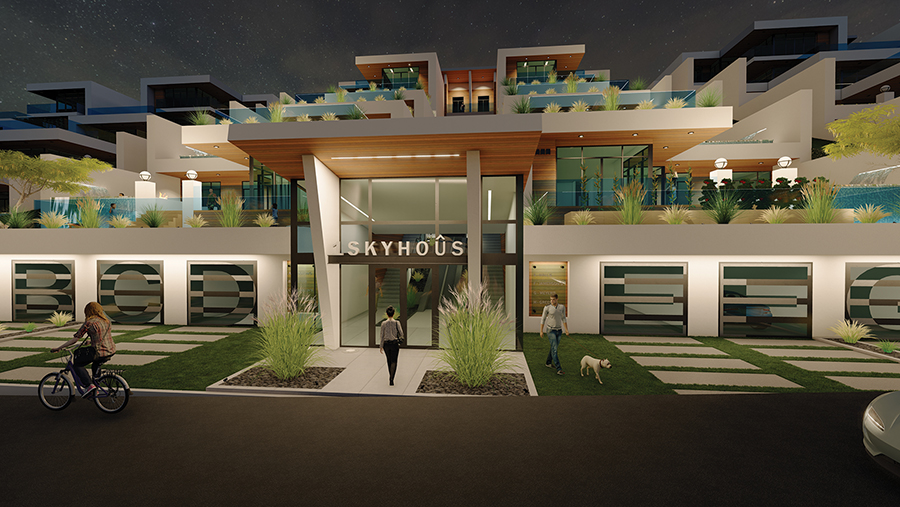
Home » Wave Design Group needed space. Its client had office space for rent
Wave Design Group needed space. Its client had office space for rent

June 11, 2021
A Tri-Cities architectural and engineering firm was bursting at the seams when the owner’s wife spotted an obvious solution.
Christelle Walker-Prickett advised her husband, Harvey, to lease space in the building he was designing for Tri-Cities Insurance Professionals in Pasco.
Harvey Prickett, president and principal of Wave Companies, took his wife’s suggestion. In September, he will move the business from its overflowing Kennewick quarters to the airy 6,335-square-foot second floor above the insurance company at 9425 Sandifur Parkway, near Camping World.
Prickett said his wife knew the insurance company designed its new building with space to lease and she knew he liked the building, with its modern vibe, glass-walled elevator, warm wood features, atrium and first-floor coffee shop.
This summer, the insurance company, the three Wave architectural and engineering companies and their 23 employees will join another tenant, Rāǎn Coffee, in west Pasco.
The move provides space to grow as Wave caters to demand for its growing multifamily housing services and from the nuclear industry.
Prickett is thrilled his firm will work in a building it designed.
“I’m pretty jazzed about that,” Prickett said. “The new building is open but with more amenities like a big break room, a large deck, a much bigger conference room.”
Moving to Pasco puts Wave closer to clients for its Wave Quantum subsidiary, which serves federal and nuclear contractors in Richland.
“We look at the location as advantageous for us,” he said. “This is faster onto the highway and to our Hanford clients.”
Like Wave, Tri-Cities insurance Co. outgrew its old quarters near downtown Pasco. Co-owner Gerald Tobias said the owners planned to build for themselves and prospective tenants for about five years. They chose Wave for its commitment to contemporary design to help modernize the company’s brand.
Tobias said he was inspired by his sister, an architecture student who introduced him to what an office can be. The firm plans to use the foyer as a community gallery for local students.
“Our vision was to have something different, that the Tri-Cities didn’t have, particularly in Pasco,” Tobias said.
Wave’s other major project is a $1 million transportation facility for Hanford Mission Integration Services, the U.S. Department of Energy’s new site services contractor at Hanford.
The L-907 complex will serve as a fleet service building where the new contractor will consolidate maintenance and service for autos, trucks and large buildings in a single location. The work is part of a growing practice that seeks work from DOE sites across the country.
The Wave group also includes its core architectural design business as well as aMOTIF, which sells products architects and designers specify in their projects. Prickett said being able to source design elements in house means they don’t get dropped from projects.
The new Pasco office, for instance, has a petrified moss wall at the entryway that was sourced through aMOTIF.
As the firm prepares for its big move, Prickett discussed Wave’s roots in the Great Recession, its future designing for both public and private clients and his perspective on the architecture of the Tri-Cities in a recent wide-ranging interview.
Roots in a Recession
Prickett was working as an architect in Alaska when the housing bubble burst in 2007, setting off the Great Recession. When work dried up, the Prickett family moved to the Tri-Cities to be closer to family and friends and a climate they loved.
Prickett opened Wave in Kennewick in 2009 as a sole proprietor.
Business was slow to start, but grew as a housing-led crisis gave way to prosperity. Locally, that is fueled by Department of Energy spending at Hanford and the Pacific Northwest National Laboratory.
Business took off with the addition of Wave Quantum to focus on the Department of Energy and nuclear services.
“There are a lot of rules to follow, but if you follow them, you can do well,” he said.
AMOTIF came later to supply architectural materials it specifies in its projects to keep them from being pulled out for lack of availability.
Influence on Tri-Cities
Wave’s work is on display across the Tri-Cities.
Recent examples include the Kenmore office buildings, near Steptoe and Gage in Kennewick, the sharp roofs of Roaster’s Coffee shops, Bruchi’s restaurants, Country Mercantile and countless apartment and multifamily projects.
Prickett said a Mediterranean style dominated the Tri-Cities when he first arrived. The area’s wineries and tourism industry borrowed design flourishes from their European counterparts, but it never sat well with Prickett, who prefers cleaner, contemporary designs.
Googie, the futuristic style born in postwar California and epitomized in Washington by the Seattle Space Needle, is the closest thing the Tri-Cities has to indigenous architecture, he said. The attention-grabbing midcentury modern style is found at Richland’s Uptown.
Designers are moving away from the heavy European look, he said, approvingly.
“What’s happened is people here have decided our winery culture doesn’t need to look like it came from Tuscany,” he said.
Bookwalter Winery’s $4 million addition at its south Richland winery and restaurant is a telling example. Wave designed the sleek structure, which is taking shape along Columbia Park Trail at Windmill Road.
“We’re keeping the vibe what it is. It’s not grounded in Tuscany. It’s grounded in the uniqueness of Bookwalter. That makes it a lot of fun,” he said.
Owner John Bookwalter said he needed a practical building but soft enough to complement his restaurant, tasting room and winery, which are on the same property.
The result is a mostly rectangular building with windows, decorative flourishes and an ornamental wall to blunt the impact of the main wall.
“The way I think about what we tried to design is how I think of Washington wines,” Bookwalter explained. “Washington wines don’t fit into a construct of just Bordeaux or California. We’re somewhere in the middle. It’s up to us to decide what that looks like.”
Prickett and client TMT Homes are pushing the limits of “modern” with a residential project proposed for south Richland. Skyhous, a luxury condominium project, is going to the city of Richland for a conditional use permit in June.
If approved, it will add 48 ultra-modern units to the upper slopes of Little Badger Mountain, near the Friends of Badger Mountain’s newest summit trail.

Skyhous features a flat, compact building style with concrete and glass, rooftop decks, water features and a slope-hugging layout. Guests and residents will reach the upper floors not by elevator but by tram.
“When I first moved here, that would not have been a possibility,” Prickett said.
Real Estate & Construction Local News
KEYWORDS june 2021





