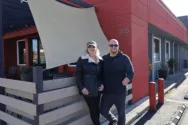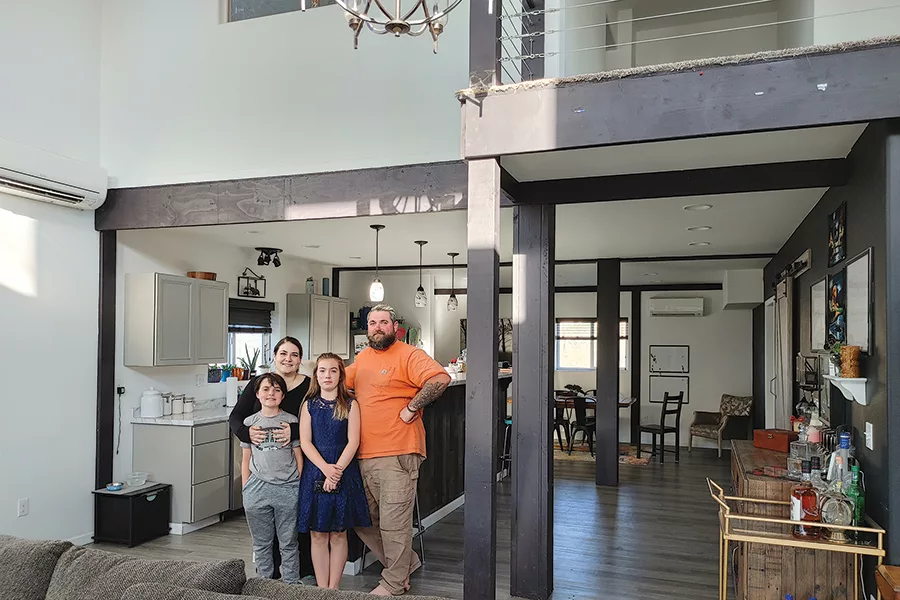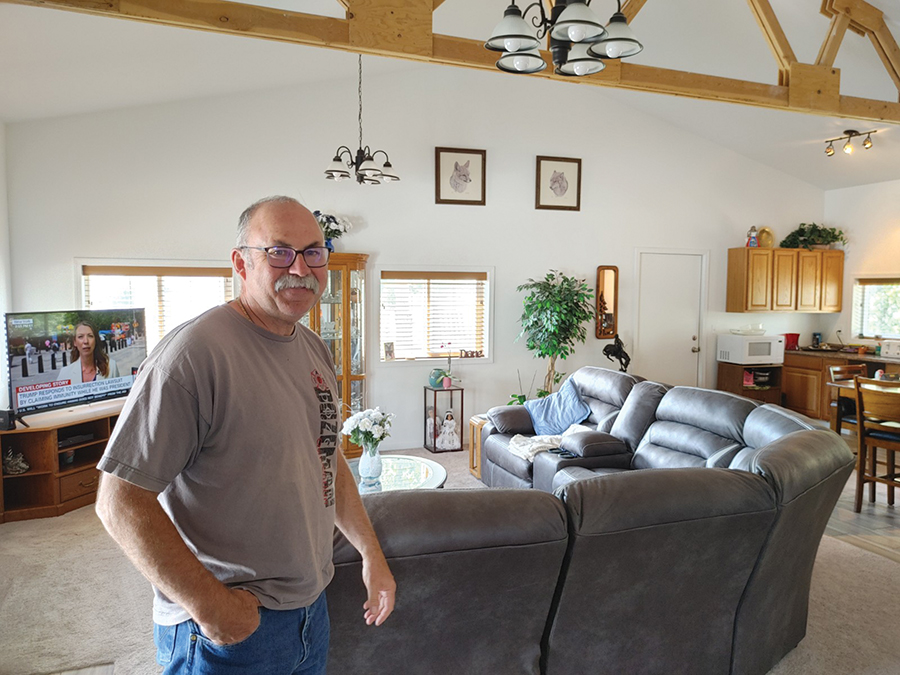
Home » Pole buildings get new life as unique, affordable homes
Pole buildings get new life as unique, affordable homes

June 11, 2021
The Tri-Cities is becoming a center for Instagram-worthy barn-style homes after a pair of Tri-City entrepreneurs with a big social media following built one for themselves.
Olivia “Liv” and Tanner Berg converted an old pole barn on their Kennewick property into a family home. The process was so rewarding – and interest from followers so strong – that they created a business to help others follow their lead.
Back Forty Building Co., which launched in 2019, provides plans and metal building kits to people who want something other than a traditional “stick built” home. It has 40,000 followers on TikTok and the ability to sell its designs in all 50 states.
Pole buildings kitted out as living space for humans go by any number of names – “barndominiums,” “barndos” and “shouses” (shop houses) are some that get used in the Tri-Cities, where pole buildings are common.
Back Forty produces up to 100 building designs a month and has nine projects in various stages of development in the Mid-Columbia. Liv dreams of developing a small barndominium community to promote the concept.
Ricky Walsh, a retired Richland firefighter and union executive, built a 1,000-square-foot home in a pole building for his mother, Diane, on his property off Dallas Road in unincorporated Benton County.
 Ricky Walsh, a retired Richland firefighter and current union official, built a
Ricky Walsh, a retired Richland firefighter and current union official, built a
1,000-square-foot shop home for his mother, Diana, for $65,000 at his property
in unincorporated Benton County. Diana Walsh loves the barn door that
The 30-by-40-foot home has all the comforts of a traditional home – a front porch, plenty of windows, full kitchen, a bedroom, walk in closet, fireplace and carpets. In a nod to the rural setting, Walsh installed a trendy barn door for his mother’s private bathroom.
The house shares a well with his home but has its own septic system.
Walsh considered several options when his mother, now in her 80s, was ready to leave her much larger home in Hermiston two years ago. He considered a manufactured home but was inspired by the shop buildings that dot his neighborhood.
He chose a pole building with wooden trusses and had it erected to the west of the home he and his late wife built decades ago. Walsh, who trained as an architect and learned construction from his grandfather, did most of the construction, though not all.
“I can hang drywall but I’m 61 and I don’t want to,” he said.
He estimates it cost $65,000 to build – less than it would have cost his independent-minded mother to live in an assisted living center for a year.
His mother’s barn house was such a hit that his daughter, Jennifer Hamilton, wanted one for her young family as well.
Father and daughter created a 2,600-square-foot version on Ruppert Road, where he owns six acres and is also developing an event venue in a pole building. The Hamilton family’s three-bedroom, three-bathroom home cost less to build than a conventional suburban home.
Lower costs and rural settings are key selling points, said Liv, who with her husband brings the evangelical spirit of a convert to barndominium living. They can be a cost-effective way for people who want to live on acreage.
That was the dilemma she and Tanner faced when they bought land in Kennewick for their future home about six years ago, at the same time they created BlankSpace.
BlankSpace was an urban Kennewick gathering spot that fostered creativity, community and a series of popup businesses. It has since closed. They planned to build a dream home, but worried about the $500,000 mortgage.
“We were definitely maxing out our debt-to-income ratio at 25 to build a big, beautiful home,” Liv said.
The property came with a 40-by-80-foot pole barn that caught her attention.
“Naturally, I was like, we can turn that into a house,” she said.
The Bergs jumped in, bringing no special expertise to the project. But they were creative and interested and learned as they went about building a home inside a structure intended for industrial and agriculture use.
They spent the cash they had saved for their home and acted as their own contractors. The result was a mortgage-free, comfortable home in a relaxed rural setting and most important, no debt. A roll-up garage door, airy interior and concrete floors hint that it is not a typical home.
In a recent post, Berg highlighted the differences when she invited her TikTok followers to describe living in a “barndominium” without using the term.
She kicked it off with a video starring her young daughter, Oakley, participating in activities that would not fly in more traditional settings. Oakley rides her bike on the cement floors. She cradles a chicken at the dining room table and hugs a goat and a horse in the living room.
The message was clear: The Berg home is spacious and durable enough to welcome barnyard pets.
“We became experts at this type of dwelling,” she said.
The couple had not intended to make a business, but after they closed BlankSpace and traveled, the questions kept coming.
“People are looking at affordable options for home ownership,” she said. Back Forty clients want to be self-sustained, to live on the land. They may buy land and need a way to live comfortably even if money is tight.
“A barndominium can be the answer to that,” she said.
The couple drew on their previous business experience to make a go of it.
Their first hire was a full-time drafter to convert her designs into blueprints that are specific to metal buildings. The company’s plans can be stamped in all 50 states, signifying they were prepared by a qualified professional.
“We draw steel-specific plans. There are few companies in the U.S. that can do that,” Liv said.
Back Forty provides designs and, for customers who want it, metal building kits. It works with steel building manufacturers around the country. It is a happy marriage that ensures the designs that go to the manufacturers have enough detail the accommodate residential touches.
A plan for a wood-framed home don’t automatically translate to a metal-framed one, Liv said.
Most customers buy plans and enlist their own manufacturers.
Follow Back Forty Building Co. at backfortybuildings.com and on TikTok, Instagram, Facebook and YouTube.
Learn more at Barndominium Life.
Real Estate & Construction Local News
KEYWORDS june 2021





