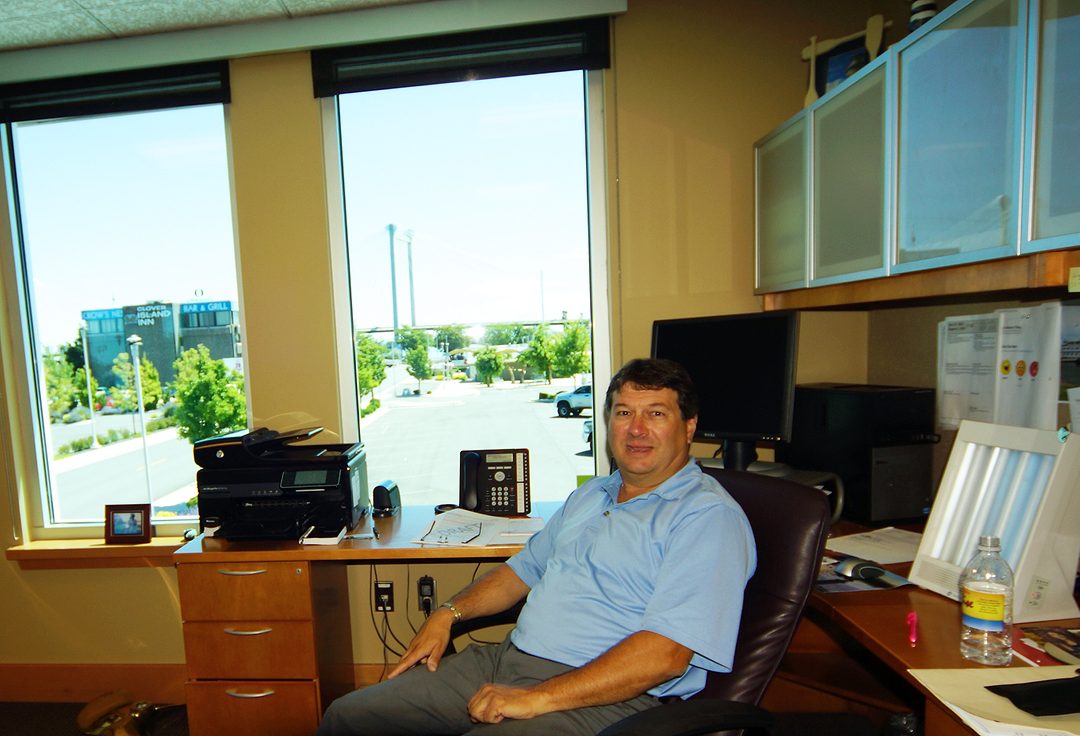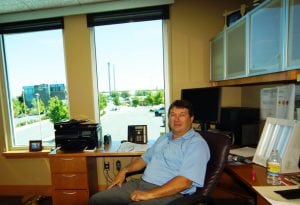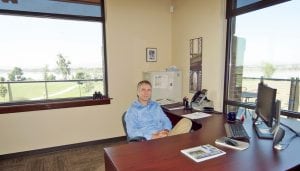
Home » An office with a view
An office with a view

June 15, 2016
Like jobs, not all work spaces are created equal. Some offices are bland, boring and bound to stifle creativity.
Some companies, like Google and Facebook, create lively, bright, exciting open work spaces with couches, comfy oversized chairs and modern furniture. They offer employees options on where and how they want to spend their work day — from a quiet corner nook, to working from a couch in a living room setting. Those metropolitan work spaces also offer views of the city from the top floors of skyscrapers.
As the area has grown, most of the commercial and office space has developed in a sprawling manner, rather than upward.
But what the Tri-Cities lacks in skyscrapers, it makes up for in the views available.
Just ask Scott Keller, executive director of the Port of Benton. Keller’s previous office was spacious, but it certainly did not offer the view he has now.
Previously the Port of Benton’s executive offices were in an aging building on George Washington Way.
But in 2013, the Port of Benton bought a 24,000 sq.-ft. riverfront building that had been the former Richland headquarters of Science Applications International Corporation (SAIC).
“We had been thinking about building an office down by the river, but the estimate for that was about $4 million for a 10,000 sq.-ft. building,” Keller said.
The Port negotiated with SAIC and was able to purchase its building for $950,000. They renovated and remodeled the building and lease about 10,000 sq.-ft. to tenants.
The leases cover the cost of the building’s overhead, Keller said.
“We have $2.8 million in the whole building, and we own the land,” Keller said.
And Keller’s office in the new building sports an awesome view of the Columbia River and of the USS Triton Sail Park, which the Port built in 2011.
Keller is not the only Port staff member that enjoys a great view.
“We wanted everyone who worked here to have a river view,” he said.
So offices were placed along the riverside and they all have floor-to-ceiling windows. The entry and reception area also feature tall floor-to-ceiling windows.
“It turned out awesome,” Keller said.

Port of Kennewick CEO Tim Arntzen’s office is on the top floor of the two-story retail and office building the Port completed in late 2006.
Arntzen’s office overlooks the Clover Island marina on one side and offers a view of Clover Island Inn and the Ed Hendler Bridge (also known as the Cable Bridge).
The Port of Kennewick’s former office is an aging, single-story brick building that still sits on the island, adjacent to the lighthouse. Employees were packed in tight and public meetings had to be held offsite.
So when planning started on the new office building, there was a definite must-have list.
“We had people who weren’t in proper work spaces and we wanted to have a Commission Chambers on site,” Arntzen said.
They also wanted the windows to overlook the aging marina and waterfront trailer court, as a reminder of the work they still had to do.
That was a decade ago, and now the trailer court is gone and the marina has been renovated.
White pelicans, herons and eagles frequently do fly-bys.
The view from Arntzen’s office windows reminds him of the work left to do — revitalize the Columbia Drive area and work on Vista Field. Having a pleasant workspace with a great view helps staff in that regard, he said.
“I think it makes us more efficient,” Arntzen said. “Still, to this day, it’s a pleasure to come to work everyday.”
Randy Hayden, executive director of the Port of Pasco, said his office on the second floor of the Port’s Osprey Pointe headquarters is the “perfect port office.”

“I can see the railroad bridge, the barges and Big Pasco,” Hayden said.
The Port of Pasco’s Osprey Pointe headquarters was completed in early 2011.
The Port built the 20,000-sq.-ft. office building as a showpiece at Osprey Pointe, a 110-acre riverfront area the Port is developing into a business park.
The Port offices occupy the second floor of the building and the main floor is leased to other businesses. The new offices replaced the Port’s previous headquarters, which, like the Port of Kennewick, was also in a confining and aging building.
A fire at Big Pasco destroyed one of the Port of Pasco’s older commercial buildings, but it was well insured.
“The building fire freed up $4 million, and we used that to build this and to put in the infrastructure for six building sites (at Osprey Pointe),” said Hayden, who was the Port’s director of planning and engineering when Osprey Pointe was under construction.
Hayden was chosen to replace Jim Toomey, the Port’s former executive director, who retired two years ago.
Hayden’s office was originally Toomey’s.
“Jim moved out (of the office) a couple months before he retired,” Hayden said. “But I waited until he was done before I moved in. I couldn’t do it before then.”
Binoculars sit on the windowsill, giving Hayden an opportunity to watch the osprey and eagle that nest in the large trees along the shoreline. And a groundhog has made the deck his home.
“I’ve got a view of the port-related activities,” he said.
Hayden said the office building was created as a showpiece of what can be done at the site. His hope is that others will realize what a great place Osprey Pointe is for a business office and that he will soon have neighbors.
“It’s just a great spot,” Hayden said.
Local News
KEYWORDS june 2016





