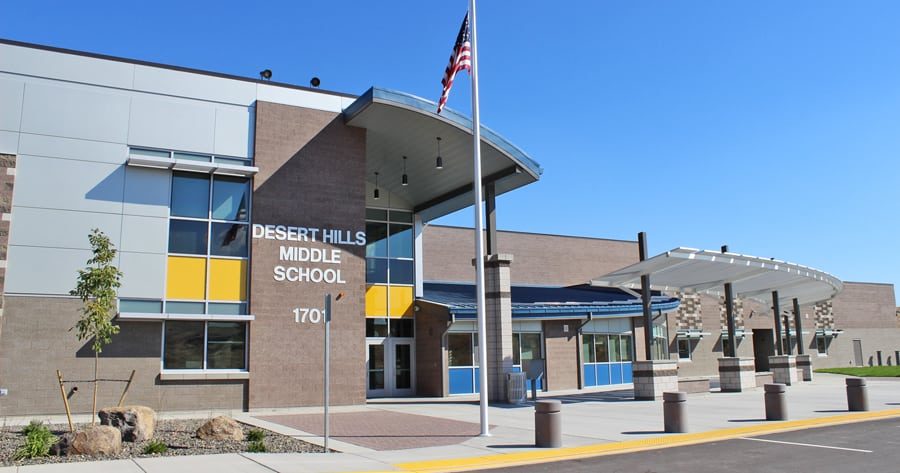
Home » Desert Hills Middle School opened in August
Desert Hills Middle School opened in August

September 16, 2016
Kennewick’s new Desert Hills Middle School opened in August.
The 110,400-square-foot school at 1701 S. Clodfelter Road features an exterior finish comprised of composite metal panels and concrete masonry veneer, sheet metal and thermoplastic polyolefin roof.
Interior space includes classrooms, two gymnasiums, a wrestling gym, library, weight room, locker rooms, administrative area, kitchen, cafeteria, stage, band room, industrial arts and a wood shop.
One of the school’s highlights is the polished concrete corridors that are seeded with glass matching the school colors.
Exterior improvements include a football field, synthetic surface track, four baseball/softball fields and a large event parking area.
Construction cost about $30 million.
The school will house about 800 students.
Jeff Durfee with Fowler Construction of Richland was the project manager.
Design West Architects of Kennewick designed the school.
The school was moved to the new site to provide improved vehicle access, more field space for sports and activities and improved security.
For more information, visit ksd.org.
Building Tri-Cities
KEYWORDS september 2016





