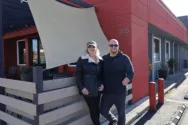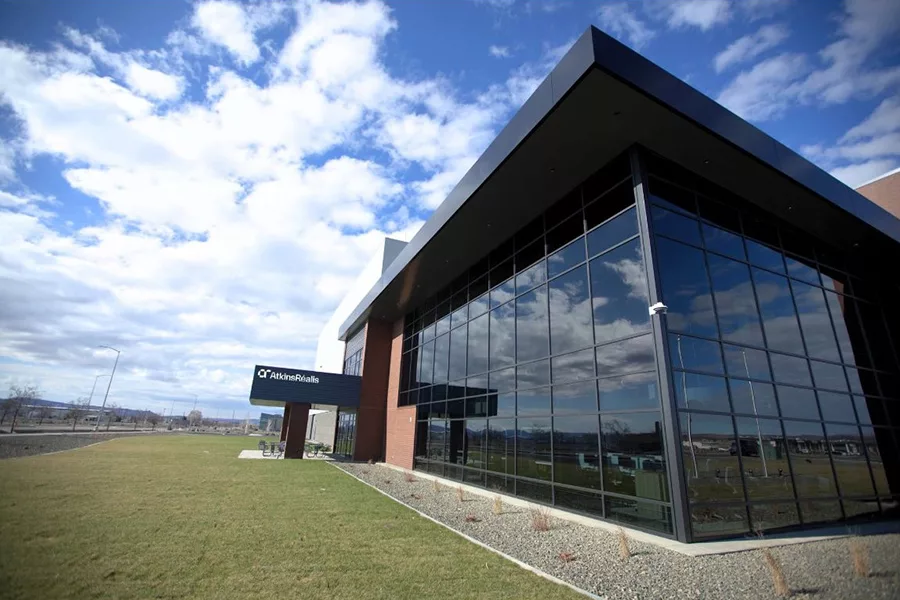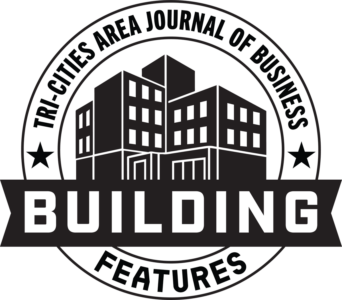
Home » AtkinsRealis Technology Center (ATC)
AtkinsRealis Technology Center (ATC)
2801 George Washington Way, Richland

March 15, 2024
AtkinsRealis Engineering & Technology, US Nuclear recently completed construction of its high-profile office and testing facility in Richland.
The AtkinsRealis Technology Center (ATC) at 2801 George Washington Way will be used for technology development and implementation of robotics, digital, carbon net zero and other environmental solutions.
The building stands kitty-corner from Ste. Michelle Wine Estates WSU Wine Science Center in north Richland.
ATC has 16,000 square feet of collaborative office space and a high-bay testing area designed for developing nuclear and environmental cleanup-related technologies.
The first level is 25,100 square feet and includes two fabrication shops, offices, breakroom, covered patio and a conference room.
The second level is 5,656 square feet and includes offices, conference/meeting rooms and IT/storage area plus a deck. The mezzanine includes 1,972 square feet.
The two-story center features a sky-lit glass-enclosed atrium at the southwest corner surrounded by two-story open air and private office space, including varied “hot desk” workspaces. The company has integrated technology into the design with video conferencing rooms and smart automation lighting, climate control, noise and security.

ATC provides the space and technology needed to think and work differently to co-create, develop and implement solutions that impact the people and communities it serves, AtkinsRealis said.
Design characteristics include a 66-foot high bay exterior which uses light grey three-inch thick insulated metal panel system on top of a 14-foot high split faced charcoal gray CMU block wall.
The two-story 40-foot attached office building exterior is a combination of metallic silver metal siding system over a red brick veneer and a full height south-facing glass storefront window system.
The ATC project was completed in December 2023.
The cost was $13.6 million, including the cost of the land.
The center is a key investment to further develop technology and collaboration among AtkinsRealis’ customers, partners (including Washington State University Tri-Cities), employees and vendors, the company said.
The high bay with 59-foot headroom and an overhead crane was specifically designed for innovative development of nuclear and environmental cleanup technologies, digital solutions, robotics and Engineering Net Zero (ENZ) advancement.
The company said the center is well positioned to support the U.S. Department of Energy’s cleanup goals, including at the Hanford site.
Fowler General Construction Inc. in Richland is the general contractor. Key personnel include Jeff Durfee, Bryan Black, John Payne, Brooks Payne.
Baker Architecture, Bruce Baker, Richland, is the architect.
Latest News Real Estate & Construction Building Tri-Cities
KEYWORDS March 2024
Related Articles





