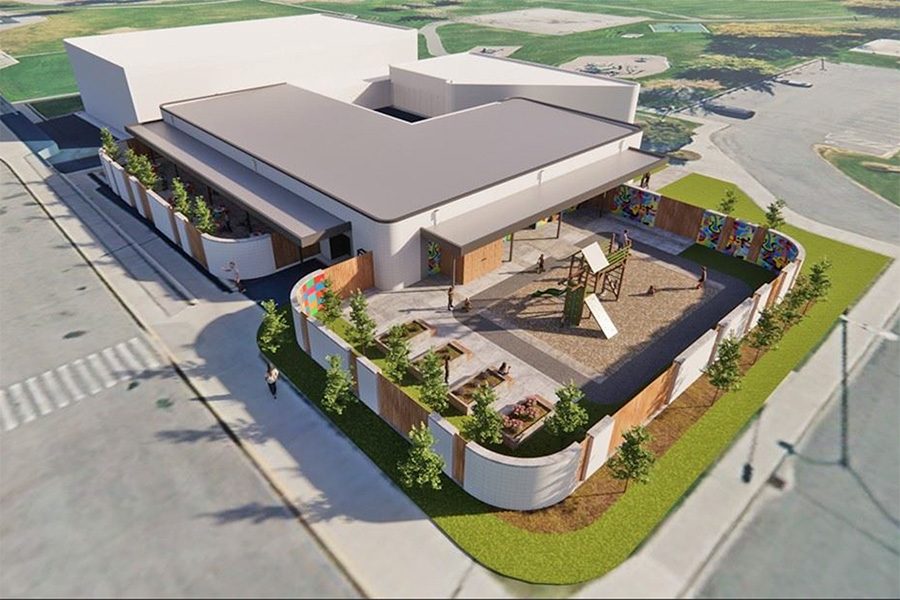
Home » Pasco kicks off renovation of aging community center
Pasco kicks off renovation of aging community center

The city of Pasco has kicked off the first phase of renovations at the Martin Luther King Jr. Community Center. The current phase, which will upgrade the center’s northwest building, has an estimated cost of $3.2 million.
Courtesy city of PascoApril 14, 2025
The city of Pasco has kicked off a planned multiphase renovation and expansion of its Martin Luther King Jr. Community Center to revitalize a space that has served residents for nearly 50 years.
Final approval to begin construction was issued in early March. The project is estimated to cost $12 million, with the building permit issued for the current phase estimated at $3.2 million.
“This initiative is a testament to our dedication to ensuring that the MLK Community Center continues to be a beacon of community engagement, connection and growth for generations to come,” the city said of the project on its website.
The community center currently is 22,000 square feet, made up of several buildings and a gym. It is jointly operated by the city, YMCA of the Greater Tri-Cities and United Way of Benton & Franklin Counties, offering a range of activities, from fitness facilities to homework assistance with tutors available.
Work in the first phase includes bringing the community center’s northwest campus building up to code with accessible restrooms, new classrooms, a community room, offices and infrastructure improvements such as new electrical, plumbing, HVAC and fire suppression systems. A new outdoor play area and landscaping also is planned.
The second phase, as currently proposed, will build the city’s third Mid-Columbia Libraries branch at the center and the final phase would include a total renovation of the gym, adding new office spaces, a weight room, teen center and indoor/outdoor stages, alongside creating an outdoor amphitheater.
City officials have secured roughly $6.5 million of the funding needed through a combination of a $1 million capital projects appropriation from the state Legislature during the 2021 session, $3 million in federal funding and $2.5 million from the American Rescue Plan Act.
Booth & Sons Construction of Kennewick is the contractor. Architects West of Coeur d’Alene, Idaho, is the architect.
Real Estate & Construction Local News
KEYWORDS April 2025
Related Articles
Related Products





