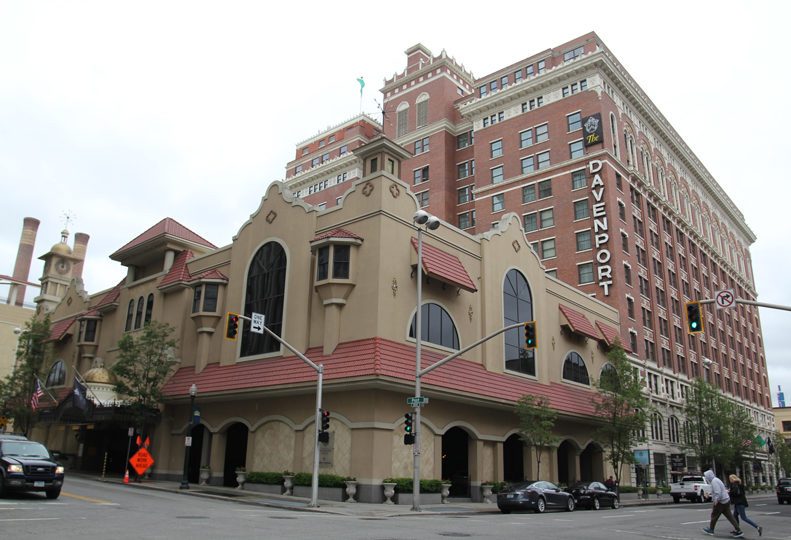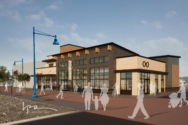
Home » Plans underway to renovate Historic Davenport lobby
Plans underway to renovate Historic Davenport lobby
Estimated value of the project totals $1.5 million

The iconic lobby of the Historic Davenport Hotel could undergo some changes in the near future, according to a building permit application and plans filed with the city of Spokane. Plans include the addition of a bar in the main lobby of the hotel, located at 10 S. Post St., as well as the transformation of existing retail space into a market and cafe.
March 15, 2024
The iconic lobby of the Historic Davenport Hotel could undergo some changes in the near future, according to a building permit application and plans filed with the city of Spokane.
Atlanta-based Davidson Hospitality Group, which manages the Davenport Hotel Collection, is proposing changes that include the addition of a bar in the main lobby of the hotel, located at 10 S. Post St., as well as the transformation of existing retail space into a market and cafe, the site plans show.
Dania Duke, vice president and area managing director for Davidson Hospitality, declined to provide details on the project, noting that the planning process is still underway.
The estimated construction value of the project is $1.5 million, according to records on file with the city.
The Seattle office of New York-based Perkins Eastman is listed on the application as the project’s architect.
Seattle-based DCI Engineers, which has a Spokane office, is listed as handling structural work, while Seattle-based Coffman Engineers Inc., which also has a Spokane office, is listed as providing engineering services for electrical, mechanical, and plumbing systems.
Site plans call for a roughly 400-square-foot, oval-shaped bar to be positioned to the east of the fountain that sits in the center of the nearly 2,500-square-foot lobby. The plans also appear to call for the removal of the coffee stand currently located on the far east wall of the lobby.
The proposed market and cafe, which would include a kitchen and back-of-house area, would occupy over 2,000 square feet of existing retail space, the plans show. The market and cafe would be located just east of the Sprague Avenue entrance into the lobby and the Peacock Room Lounge.
The Historic Davenport Hotel was designed by prominent Spokane architect Kirtland Cutter and originally opened in 1914. KSL Capital Partners LLC, a Denver-based private equity firm, acquired the Davenport Hotels from Walt and Karen Worthy in December 2021.
Real Estate & Construction Local News Hospitality & Meetings
KEYWORDS March 2024
Related Articles




