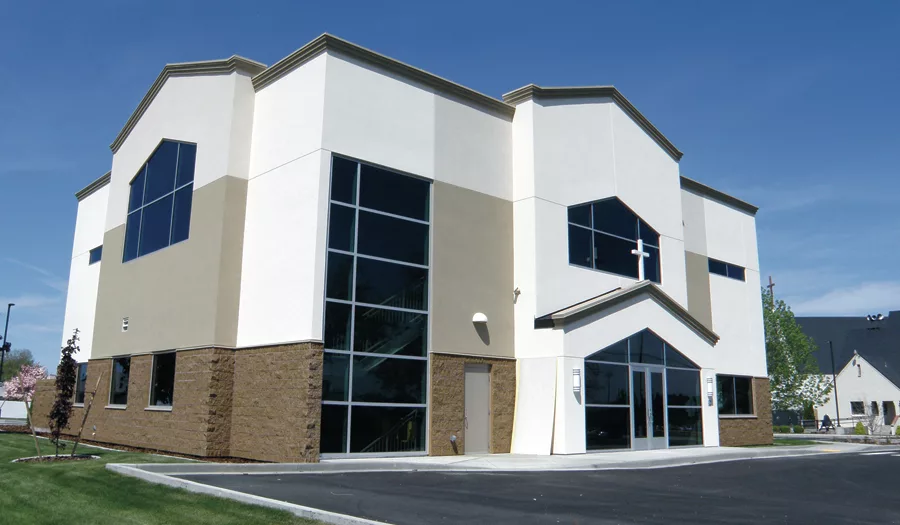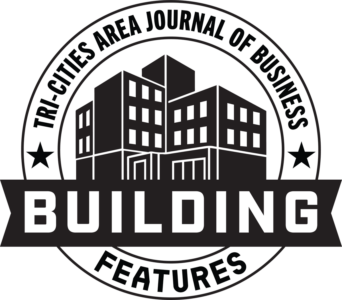
Home » St. Joseph Catholic Church finishes new parish office
St. Joseph Catholic Church finishes new parish office

May 16, 2019
St.
Joseph Catholic Church in Kennewick completed its new parish office and
Sedlacek Reception Center this month.
The
three-story, 16,000-square-foot new addition to the parish property at 520 S.
Garfield St. will help to accommodate the church’s ongoing growth by providing
new office space for parish clergy and staff, as well as additional gathering
space.
The
main floor of the new building houses an entry foyer, waiting and reception
area, six offices, a religious education classroom, conference room,
workroom/break room, records room, guest amenities, storage room, utility room
and server room.
The
upper floor features a large meeting room that can be divided with a partition
into two multiuse rooms, as well as a warming kitchen, two storage rooms and
janitor’s closet. The third floor consists of the basement, which will provide
additional storage space for the church.
Booth
and Sons Construction Inc. of Richland was the general contractor.
Meier
Architecture and Engineering Inc. of Kennewick was the architect and engineer.
Real Estate & Construction Building Tri-Cities
KEYWORDS may 2019





