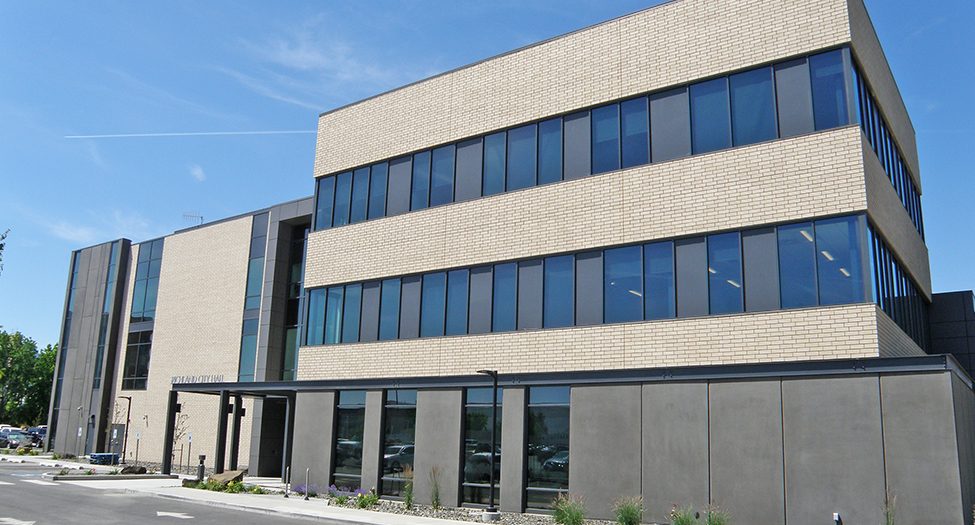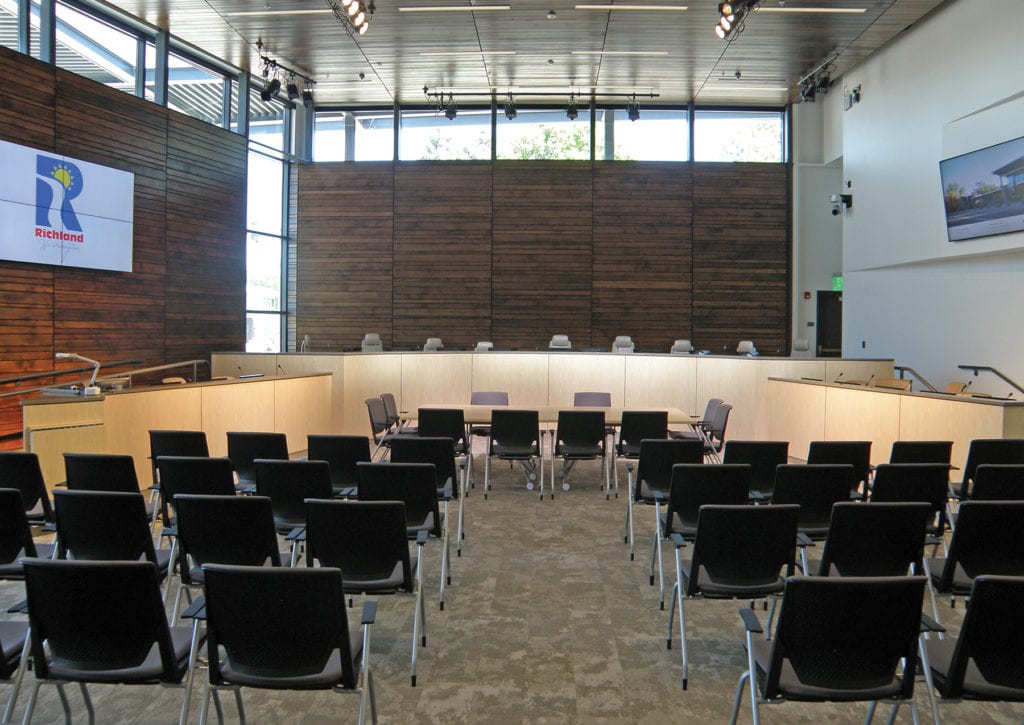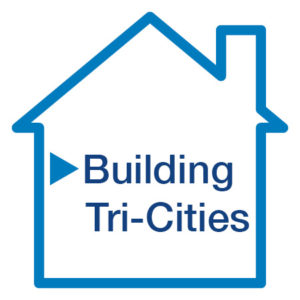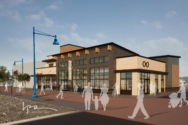
Home » Richland City Hall open for business in new location
Richland City Hall open for business in new location

June 13, 2019
The new three-story
Richland City Hall is open for business, combining three aging facilities under
one roof to allow for a one-stop shop for residents.
The merging of
departments and business functions is expected to lead to improved
communications, operations, efficiency, customer-employee relationships and
safety, according to city officials.
The 44,185-square-foot
building with a partial basement is made of steel, brick, glass and a concrete
panel exterior with a mid-century modern design influence.
The building complies
with Americans with Disabilities Act access guidelines.
Total project cost,
including land, was $18.5 million.
The building at 625
Swift Blvd. is at the corner of Swift Boulevard and Jadwin Avenue just north of
the Federal Building and down the street from Kadlec Regional Medical Center.

Once vacated, the
adjacent 60-year-old City Hall and annex building will be removed to make way
for prime real estate property to further develop downtown walkable
Richland.
The new City Hall
project is a long-planned component of the city’s Swift Boulevard Master Plan.
Previous accomplishments include the Kadlec Tower expansion, the Columbia Basin
College Health Science Building, the Richland Public Library expansion and
construction of restaurants and private offices.
Concurrent with the
City Hall project, the city is redeveloping Swift Boulevard itself to include
bicycle lanes, wider sidewalks, rain gardens for water quality and street trees
to increase community livability.
The building was completed
June 1.
Leone & Keeble
Inc. of Spokane was the general contractor.
Architects West of Coeur d’Alene was the lead designer and
architect, with Opsis Architecture of Portland serving as a design consultant.
Real Estate & Construction Building Tri-Cities
KEYWORDS june 2019




