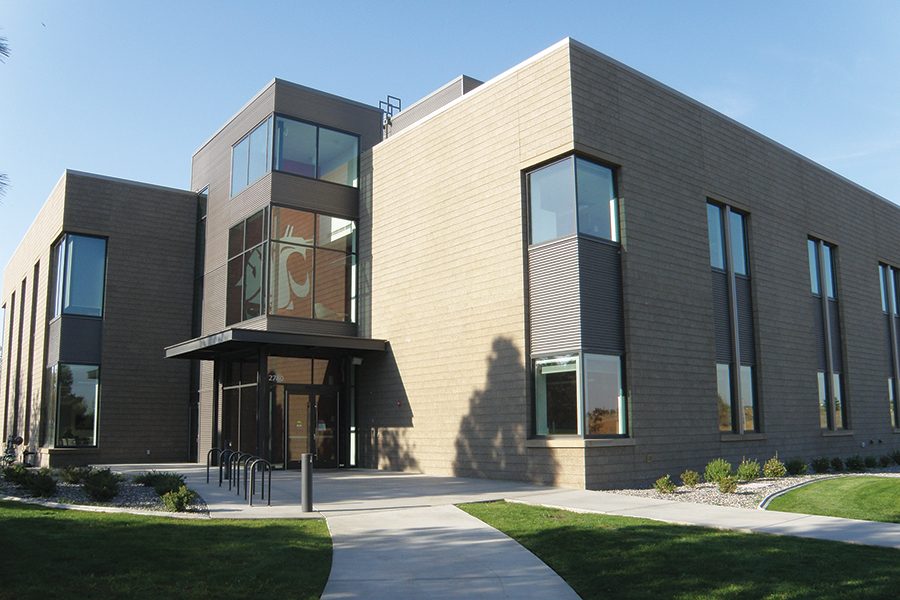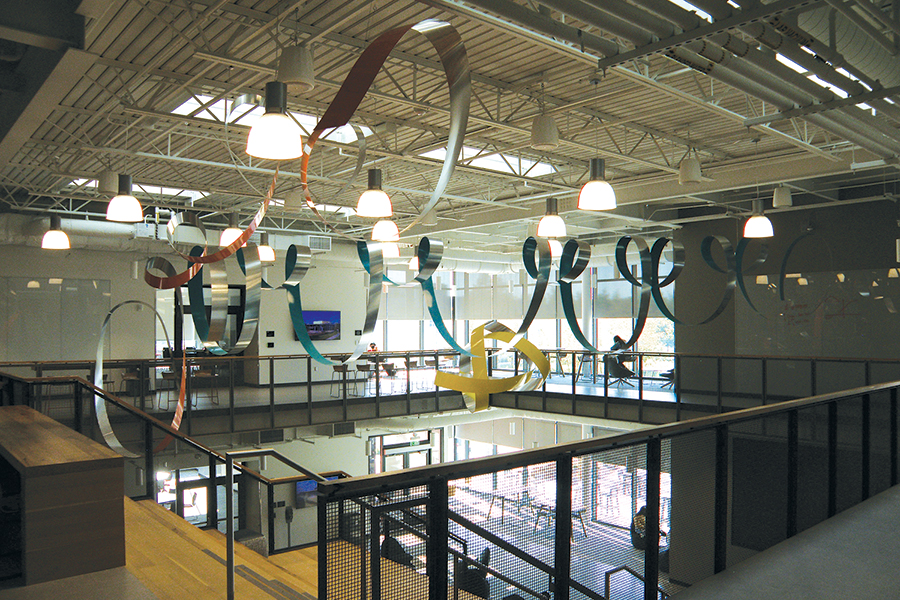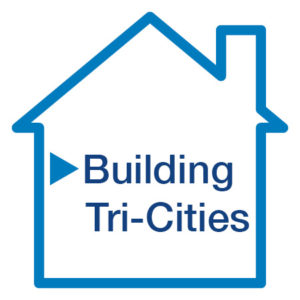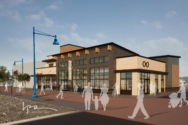
Home » Collaboration Hall
Collaboration Hall

September 10, 2021
Washington State University Tri-Cities completed Collaboration Hall, a 40,000-square-foot educational building with two stories plus a penthouse for utilities, at 2780 Crimson Way on the school’s Richland campus.
It is next to the Consolidated Information Center, or CIC.
The $30 million project was funded through the state capital budget and houses classrooms, labs for physics, biology, chemistry, anatomy/physiology, geology and other disciplines, as well as collaborative space. The main entrance has a grand staircase and will host presentations and events.

It was completed over the summer and opened for fall 2021 classes in August. The university called the new building a crucial piece to prepare the region’s future workforce.
Hoffman Construction, which has offices in Seattle and Portland, was the general contractor, with Sonya Miller serving as superintendent.
ZGF Architects, with offices across the West Coast, was the designer.
WSU Tri-Cities Chancellor Sandra Haynes and Vice Chancellor Ray White oversaw the project for the school.
WSU Tri-Cities offers 20 bachelor’s and 33 graduate degree programs.
Real Estate & Construction Building Tri-Cities
KEYWORDS september 2021




