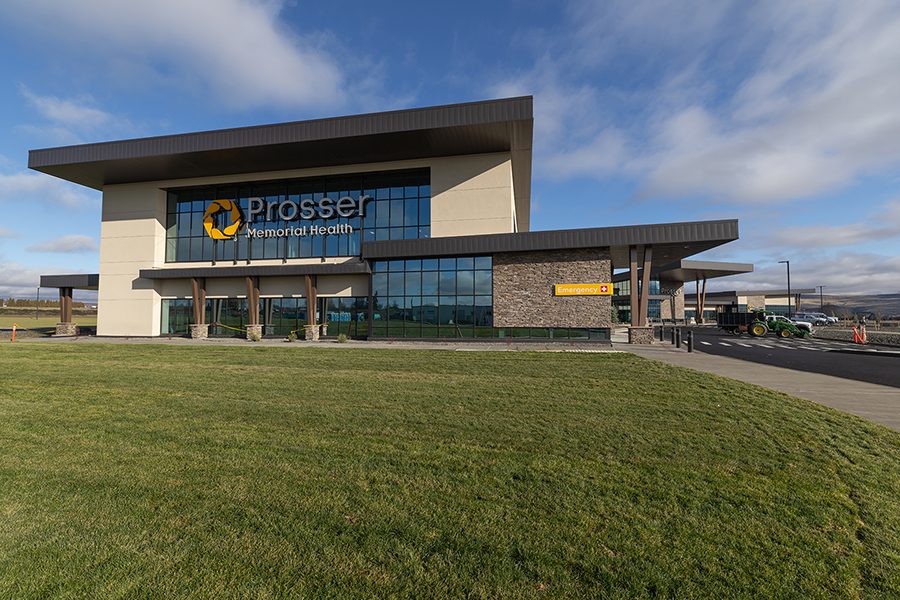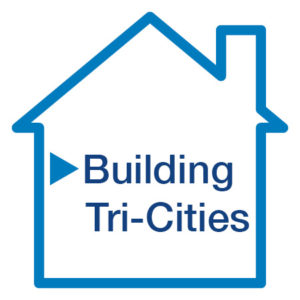
Home » Prosser Memorial Health Hospital and Surgical Specialty Clinic
Prosser Memorial Health Hospital and Surgical Specialty Clinic
200 Prosser Health Drive, Prosser

January 16, 2025
Prosser Memorial Health will open its new hospital and surgical specialty clinic on Feb. 1 at 200 Prosser Health Drive.
The building marks the next chapter for Prosser Hospital District, the public entity that operates Prosser Memorial Health. The new 101,300-square-foot facility will become the home of nearly all Prosser Memorial Health’s staff and services after nearly 70 years at its original campus in central Prosser.
The main entrance sits at the center of the front of the building. The architecture, which has rooflines gently sweeping upward, prioritizes natural light and accessibility.
Twenty-five private patient rooms will provide comfort for patients and their families and state-of-the-art surgical suites and technology will support innovative care. New birthing suites with water-birth capabilities will offer more options for mothers’ delivery preferences.

The expanded emergency department with 14 rooms, two of them equipped for trauma, will provide the capacity to meet emergent care needs.
Additionally, the new hospital will allow the hospital district to cut utility costs by 10% to 15% per year and the large campus offers more flexibility for future expansions and service needs.
The project cost $125 million, including the land.
Bouten Construction is the general contractor.
Kurt Brockleman of bcDG Architects of Kansas City, Missouri, was the designer.
Real Estate & Construction Building Tri-Cities
KEYWORDS January 2025




